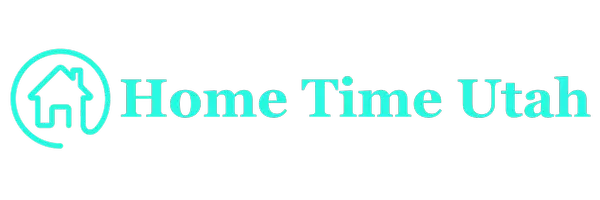13 W 1370 S Mona, UT 84645
OPEN HOUSE
Sat Jul 12, 9:30am - 11:30am
UPDATED:
Key Details
Property Type Single Family Home
Sub Type Single Family Residence
Listing Status Active
Purchase Type For Sale
Square Footage 3,418 sqft
Price per Sqft $258
Subdivision Black Angus Subdivis
MLS Listing ID 2098004
Style Rambler/Ranch
Bedrooms 5
Full Baths 3
Construction Status Blt./Standing
HOA Fees $50/mo
HOA Y/N Yes
Abv Grd Liv Area 1,709
Year Built 2018
Annual Tax Amount $4,092
Lot Size 1.080 Acres
Acres 1.08
Lot Dimensions 0.0x0.0x0.0
Property Sub-Type Single Family Residence
Property Description
Location
State UT
County Juab
Area Nephi
Zoning Single-Family
Rooms
Basement Daylight, Full
Main Level Bedrooms 3
Interior
Interior Features Bar: Wet, Bath: Primary, Closet: Walk-In, Disposal, Gas Log, Great Room, Jetted Tub, Oven: Double, Oven: Gas, Range: Gas, Range/Oven: Free Stdng., Vaulted Ceilings, Theater Room
Heating Forced Air, Gas: Central, Wood
Cooling Central Air
Flooring Hardwood, Tile
Fireplaces Number 2
Fireplaces Type Fireplace Equipment
Inclusions Basketball Standard, Ceiling Fan, Fireplace Equipment, Microwave, Range, Refrigerator, Storage Shed(s), Water Softener: Own, Trampoline, Video Door Bell(s)
Equipment Basketball Standard, Fireplace Equipment, Storage Shed(s), Trampoline
Fireplace Yes
Window Features Blinds,Full
Appliance Ceiling Fan, Microwave, Refrigerator, Water Softener Owned
Laundry Electric Dryer Hookup, Gas Dryer Hookup
Exterior
Exterior Feature Deck; Covered, Double Pane Windows, Entry (Foyer), Horse Property, Out Buildings, Lighting, Patio: Covered, Porch: Open, Walkout
Garage Spaces 3.0
Utilities Available Natural Gas Connected, Electricity Connected, Sewer: Septic Tank, Water Connected
Amenities Available Water
View Y/N Yes
View Mountain(s)
Roof Type Asphalt,Pitched
Present Use Single Family
Topography Sprinkler: Auto-Full, Terrain, Flat, View: Mountain, Drip Irrigation: Auto-Full
Porch Covered, Porch: Open
Total Parking Spaces 6
Private Pool No
Building
Lot Description Sprinkler: Auto-Full, View: Mountain, Drip Irrigation: Auto-Full
Faces North
Story 2
Sewer Septic Tank
Water Culinary, Well
Finished Basement 100
Structure Type Composition,Stucco,Cement Siding
New Construction No
Construction Status Blt./Standing
Schools
Elementary Schools Mona
Middle Schools Juab
High Schools Juab
School District Juab
Others
HOA Fee Include Water
Senior Community No
Tax ID XB00-1792-BA1126
Monthly Total Fees $50
Acceptable Financing Cash, Conventional, FHA, VA Loan, USDA Rural Development
Listing Terms Cash, Conventional, FHA, VA Loan, USDA Rural Development



