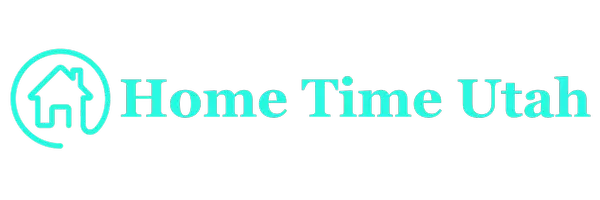11508 S 5825 W Payson, UT 84651
UPDATED:
Key Details
Property Type Single Family Home
Sub Type Single Family Residence
Listing Status Active
Purchase Type For Sale
Square Footage 8,504 sqft
Price per Sqft $352
Subdivision West Mountain Estates
MLS Listing ID 2096191
Style Stories: 2
Bedrooms 9
Full Baths 5
Half Baths 2
Construction Status Blt./Standing
HOA Y/N No
Abv Grd Liv Area 5,513
Year Built 2000
Annual Tax Amount $4,303
Lot Size 5.320 Acres
Acres 5.32
Lot Dimensions 0.0x0.0x0.0
Property Sub-Type Single Family Residence
Property Description
Location
State UT
County Utah
Area Payson; Elk Rg; Salem; Wdhil
Zoning Single-Family, Agricultural
Rooms
Other Rooms Workshop
Basement Entrance, Full, Walk-Out Access
Main Level Bedrooms 1
Interior
Interior Features Alarm: Fire, Alarm: Security, Bath: Primary, Bath: Sep. Tub/Shower, Central Vacuum, Closet: Walk-In, Den/Office, Disposal, Floor Drains, French Doors, Gas Log, Intercom, Jetted Tub, Kitchen: Second, Oven: Double, Oven: Wall, Range: Countertop, Vaulted Ceilings, Theater Room
Cooling Central Air, Heat Pump, Seer 16 or higher
Flooring Carpet, Laminate
Fireplaces Number 2
Inclusions Alarm System, Ceiling Fan, Microwave, Range, Range Hood, Refrigerator, Storage Shed(s), Water Softener: Own, Window Coverings, Workbench, Video Door Bell(s), Video Camera(s), Smart Thermostat(s)
Equipment Alarm System, Storage Shed(s), Window Coverings, Workbench
Fireplace Yes
Window Features Blinds,Drapes
Appliance Ceiling Fan, Microwave, Range Hood, Refrigerator, Water Softener Owned
Laundry Electric Dryer Hookup, Gas Dryer Hookup
Exterior
Exterior Feature Attic Fan, Basement Entrance, Bay Box Windows, Deck; Covered, Double Pane Windows, Entry (Foyer), Horse Property, Out Buildings, Lighting, Patio: Covered, Porch: Open, Skylights, Walkout, Patio: Open
Garage Spaces 3.0
Utilities Available Natural Gas Connected, Electricity Connected, Sewer: Septic Tank, Water Connected
View Y/N Yes
View Mountain(s)
Roof Type Asphalt
Present Use Single Family
Topography Fenced: Full, Road: Paved, Secluded Yard, Sprinkler: Auto-Full, Terrain: Grad Slope, View: Mountain, Drip Irrigation: Auto-Part, Private
Handicap Access Accessible Doors, Accessible Hallway(s), Fully Accessible, Grip-Accessible Features, Ground Level, Roll-In Shower, Single Level Living
Porch Covered, Porch: Open, Patio: Open
Total Parking Spaces 23
Private Pool No
Building
Lot Description Fenced: Full, Road: Paved, Secluded, Sprinkler: Auto-Full, Terrain: Grad Slope, View: Mountain, Drip Irrigation: Auto-Part, Private
Story 3
Sewer Septic Tank
Water Culinary, Irrigation, Rights: Owned, Rights: Rented, Shares, Well
Finished Basement 100
Solar Panels Owned
Structure Type Brick,Stucco
New Construction No
Construction Status Blt./Standing
Schools
Elementary Schools Taylor
Middle Schools Salem Jr
High Schools Salem Hills
School District Nebo
Others
Senior Community No
Tax ID 55-718-0008
Acceptable Financing Assumable, Cash, Conventional, FHA, VA Loan
Listing Terms Assumable, Cash, Conventional, FHA, VA Loan
Solar Panels Ownership Owned
Virtual Tour https://www.utahrealestate.com/report/display/report/photo/listno/2096191/type/1/pub/0



