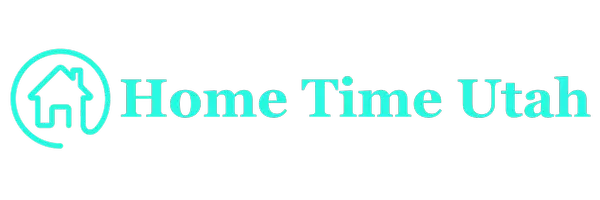2313 N 850 E Lehi, UT 84043
OPEN HOUSE
Sat Jun 28, 10:00am - 1:00pm
UPDATED:
Key Details
Property Type Single Family Home
Sub Type Single Family Residence
Listing Status Active
Purchase Type For Sale
Square Footage 5,228 sqft
Price per Sqft $210
Subdivision Summer Crest
MLS Listing ID 2095052
Style Rambler/Ranch
Bedrooms 6
Full Baths 4
Construction Status Blt./Standing
HOA Y/N No
Abv Grd Liv Area 2,043
Year Built 2006
Annual Tax Amount $3,234
Lot Size 1.050 Acres
Acres 1.05
Lot Dimensions 25.0x12.0x80.0
Property Sub-Type Single Family Residence
Property Description
Location
State UT
County Utah
Area Am Fork; Hlnd; Lehi; Saratog.
Zoning Multi-Family
Rooms
Basement Daylight, Entrance, Partial, Walk-Out Access
Main Level Bedrooms 3
Interior
Interior Features Basement Apartment, Bath: Primary, Bath: Sep. Tub/Shower, Closet: Walk-In, Den/Office, Disposal, Floor Drains, French Doors, Jetted Tub, Kitchen: Second, Mother-in-Law Apt., Oven: Double, Range: Countertop, Range: Gas, Vaulted Ceilings, Theater Room
Cooling Central Air
Flooring Carpet, Laminate, Tile, Concrete
Fireplaces Number 1
Inclusions Ceiling Fan, Dishwasher: Portable, Dog Run, Microwave, Refrigerator, Swing Set, Trampoline, Video Door Bell(s), Video Camera(s)
Equipment Dog Run, Swing Set, Trampoline
Fireplace Yes
Window Features Drapes,Part
Appliance Ceiling Fan, Portable Dishwasher, Microwave, Refrigerator
Laundry Electric Dryer Hookup, Gas Dryer Hookup
Exterior
Exterior Feature Basement Entrance, Double Pane Windows, Entry (Foyer), Lighting, Patio: Covered, Porch: Open, Walkout
Garage Spaces 2.0
Utilities Available Natural Gas Connected, Electricity Connected, Sewer Connected, Water Connected
View Y/N Yes
View Mountain(s), Valley
Roof Type Asphalt
Present Use Single Family
Topography Cul-de-Sac, Fenced: Full, Road: Paved, Secluded Yard, Sprinkler: Auto-Full, Terrain: Grad Slope, View: Mountain, View: Valley, Wooded, Private
Handicap Access Accessible Doors, Accessible Hallway(s), Accessible Electrical and Environmental Controls, Accessible Kitchen Appliances, Ground Level
Porch Covered, Porch: Open
Total Parking Spaces 12
Private Pool No
Building
Lot Description Cul-De-Sac, Fenced: Full, Road: Paved, Secluded, Sprinkler: Auto-Full, Terrain: Grad Slope, View: Mountain, View: Valley, Wooded, Private
Story 3
Sewer Sewer: Connected
Water Culinary, Irrigation: Pressure, Spring
Finished Basement 60
Structure Type Asphalt,Stucco
New Construction No
Construction Status Blt./Standing
Schools
Elementary Schools Freedom
Middle Schools Lehi
High Schools Skyridge
School District Alpine
Others
Senior Community No
Tax ID 52-808-0002
Acceptable Financing Cash, Conventional, FHA, VA Loan
Listing Terms Cash, Conventional, FHA, VA Loan
Virtual Tour https://www.amart.photography/2095052.html



