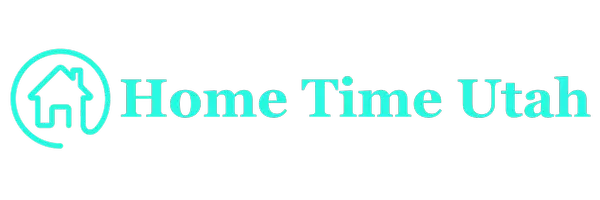43 S 650 W Hyrum, UT 84319
UPDATED:
Key Details
Property Type Single Family Home
Sub Type Single Family Residence
Listing Status Active
Purchase Type For Sale
Square Footage 2,666 sqft
Price per Sqft $238
Subdivision Hidden Valley Subdivision Phase 2
MLS Listing ID 2094656
Style Stories: 2
Bedrooms 4
Full Baths 2
Half Baths 1
Construction Status Und. Const.
HOA Y/N No
Abv Grd Liv Area 2,666
Year Built 2025
Annual Tax Amount $1,132
Lot Size 0.360 Acres
Acres 0.36
Lot Dimensions 106.0x0.0x0.0
Property Sub-Type Single Family Residence
Property Description
Location
State UT
County Cache
Area Wellsville; Young Ward; Hyrum
Zoning Single-Family
Rooms
Basement Slab
Main Level Bedrooms 1
Interior
Interior Features Bath: Sep. Tub/Shower, Closet: Walk-In, Den/Office, Disposal, Range: Gas
Cooling Central Air
Flooring Carpet, Laminate, Tile
Inclusions Microwave, Range Hood
Fireplace No
Appliance Microwave, Range Hood
Laundry Electric Dryer Hookup
Exterior
Exterior Feature Double Pane Windows, Patio: Covered, Sliding Glass Doors
Garage Spaces 3.0
Utilities Available Natural Gas Connected, Electricity Connected, Sewer Connected, Water Connected
View Y/N Yes
View Mountain(s)
Roof Type Asphalt
Present Use Single Family
Topography Curb & Gutter, Road: Paved, Sidewalks, Terrain, Flat, View: Mountain
Handicap Access Accessible Hallway(s), Single Level Living
Porch Covered
Total Parking Spaces 3
Private Pool No
Building
Lot Description Curb & Gutter, Road: Paved, Sidewalks, View: Mountain
Faces West
Story 2
Sewer Sewer: Connected
Water Culinary, Irrigation: Pressure
Structure Type Stone,Stucco
New Construction Yes
Construction Status Und. Const.
Schools
Elementary Schools Lincoln
Middle Schools South Cache
High Schools Mountain Crest
School District Cache
Others
Senior Community No
Tax ID 01-160-0005
Acceptable Financing Cash, Conventional, FHA
Listing Terms Cash, Conventional, FHA



