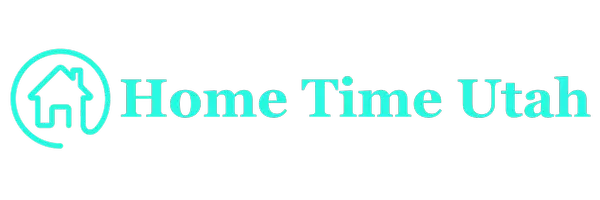277 W AUTUMN CREEK DR Saratoga Springs, UT 84045
UPDATED:
Key Details
Property Type Single Family Home
Sub Type Single Family Residence
Listing Status Active
Purchase Type For Sale
Square Footage 3,301 sqft
Price per Sqft $187
Subdivision The Village Of Fox Hollow
MLS Listing ID 2084428
Style Stories: 2
Bedrooms 4
Full Baths 2
Half Baths 1
Construction Status Blt./Standing
HOA Fees $42/mo
HOA Y/N Yes
Abv Grd Liv Area 2,331
Year Built 2019
Annual Tax Amount $2,360
Lot Size 4,791 Sqft
Acres 0.11
Lot Dimensions 0.0x0.0x0.0
Property Sub-Type Single Family Residence
Property Description
Location
State UT
County Utah
Area Am Fork; Hlnd; Lehi; Saratog.
Zoning Single-Family
Rooms
Basement Partial
Interior
Interior Features Bath: Primary, Bath: Sep. Tub/Shower, Closet: Walk-In, Disposal, Gas Log, Oven: Gas, Range: Gas, Smart Thermostat(s)
Heating Gas: Central
Cooling Central Air
Flooring Carpet
Fireplaces Number 1
Fireplaces Type Insert
Inclusions Ceiling Fan, Fireplace Insert, Microwave, Range Hood, Refrigerator, Window Coverings, Smart Thermostat(s)
Equipment Fireplace Insert, Window Coverings
Fireplace Yes
Window Features Blinds,Full
Appliance Ceiling Fan, Microwave, Range Hood, Refrigerator
Exterior
Garage Spaces 3.0
Utilities Available Natural Gas Connected, Electricity Connected, Sewer Connected, Sewer: Public, Water Connected
Amenities Available Picnic Area, Playground
View Y/N Yes
View Lake, Mountain(s)
Roof Type Asphalt
Present Use Single Family
Topography Fenced: Full, Sprinkler: Auto-Full, View: Lake, View: Mountain
Total Parking Spaces 3
Private Pool No
Building
Lot Description Fenced: Full, Sprinkler: Auto-Full, View: Lake, View: Mountain
Faces Northwest
Story 3
Sewer Sewer: Connected, Sewer: Public
Water Culinary, Irrigation
Structure Type Brick,Stucco,Cement Siding
New Construction No
Construction Status Blt./Standing
Schools
Elementary Schools Sage Hills
Middle Schools Lake Mountain
High Schools Westlake
School District Alpine
Others
Senior Community No
Tax ID 49-909-0027
Monthly Total Fees $42



