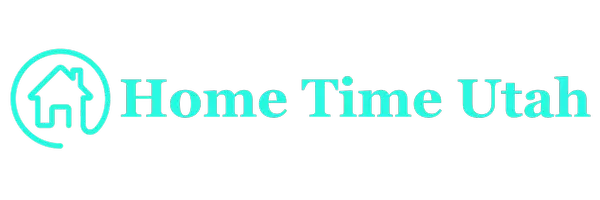2463 E MICHIGAN AVE S Salt Lake City, UT 84108
UPDATED:
Key Details
Property Type Single Family Home
Sub Type Single Family Residence
Listing Status Active
Purchase Type For Sale
Square Footage 4,571 sqft
Price per Sqft $426
Subdivision Park
MLS Listing ID 2076974
Style Rambler/Ranch
Bedrooms 4
Full Baths 3
Half Baths 1
Construction Status Blt./Standing
HOA Y/N No
Abv Grd Liv Area 2,977
Year Built 1953
Annual Tax Amount $8,568
Lot Size 1.110 Acres
Acres 1.11
Lot Dimensions 0.0x0.0x0.0
Property Sub-Type Single Family Residence
Property Description
Location
State UT
County Salt Lake
Area Salt Lake City; Ft Douglas
Zoning Single-Family
Rooms
Basement Daylight, Walk-Out Access
Main Level Bedrooms 3
Interior
Interior Features Alarm: Fire, Alarm: Security, Bath: Primary, Bath: Sep. Tub/Shower, Closet: Walk-In, Disposal, French Doors, Gas Log, Great Room, Jetted Tub, Kitchen: Updated, Oven: Double, Oven: Wall, Range: Countertop, Range: Down Vent, Range: Gas, Vaulted Ceilings
Heating Forced Air, Gas: Central
Cooling Central Air
Flooring Carpet, Hardwood, Tile
Fireplaces Number 4
Fireplaces Type Insert
Inclusions Alarm System, Basketball Standard, Dryer, Fireplace Insert, Microwave, Range, Range Hood, Refrigerator, Washer, Water Softener: Own, Window Coverings
Equipment Alarm System, Basketball Standard, Fireplace Insert, Window Coverings
Fireplace Yes
Window Features Blinds,Part,Shades
Appliance Dryer, Microwave, Range Hood, Refrigerator, Washer, Water Softener Owned
Laundry Electric Dryer Hookup
Exterior
Exterior Feature Basement Entrance, Bay Box Windows, Deck; Covered, Double Pane Windows, Patio: Covered, Walkout
Garage Spaces 4.0
Utilities Available Natural Gas Connected, Electricity Connected, Sewer Connected, Sewer: Public, Water Connected
View Y/N Yes
View Mountain(s)
Roof Type Asphalt
Present Use Single Family
Topography Cul-de-Sac, Curb & Gutter, Road: Paved, Secluded Yard, Sidewalks, Sprinkler: Auto-Full, Terrain: Hilly, View: Mountain, Drip Irrigation: Auto-Part, Private
Porch Covered
Total Parking Spaces 4
Private Pool No
Building
Lot Description Cul-De-Sac, Curb & Gutter, Road: Paved, Secluded, Sidewalks, Sprinkler: Auto-Full, Terrain: Hilly, View: Mountain, Drip Irrigation: Auto-Part, Private
Story 2
Sewer Sewer: Connected, Sewer: Public
Finished Basement 100
Solar Panels Owned
Structure Type Brick
New Construction No
Construction Status Blt./Standing
Schools
Elementary Schools Bonneville
Middle Schools Clayton
High Schools East
School District Salt Lake
Others
Senior Community No
Tax ID 16-10-256-027
Acceptable Financing Cash, Conventional
Listing Terms Cash, Conventional
Solar Panels Ownership Owned
Virtual Tour https://showmethehomes.net/?smthmls=2076974&referer=wfrmls.com



